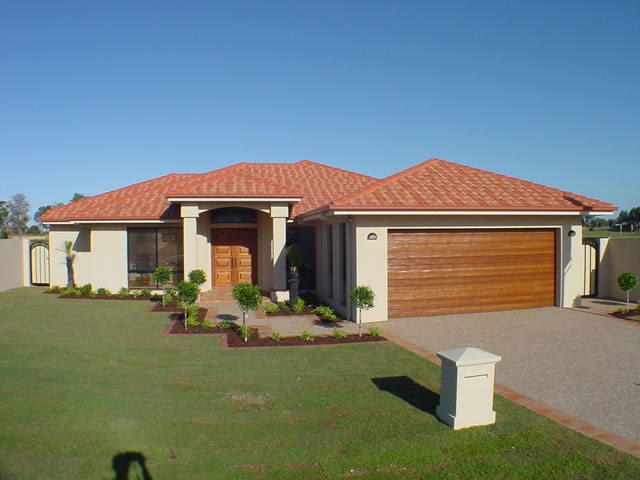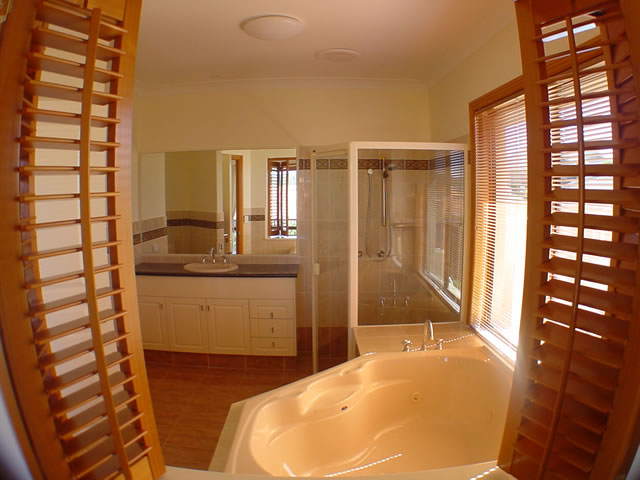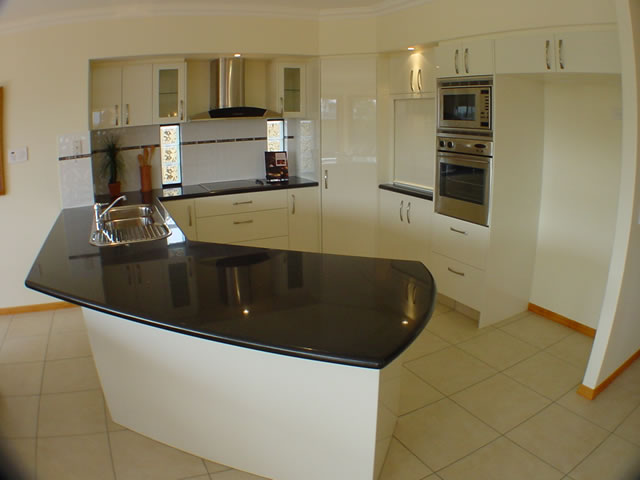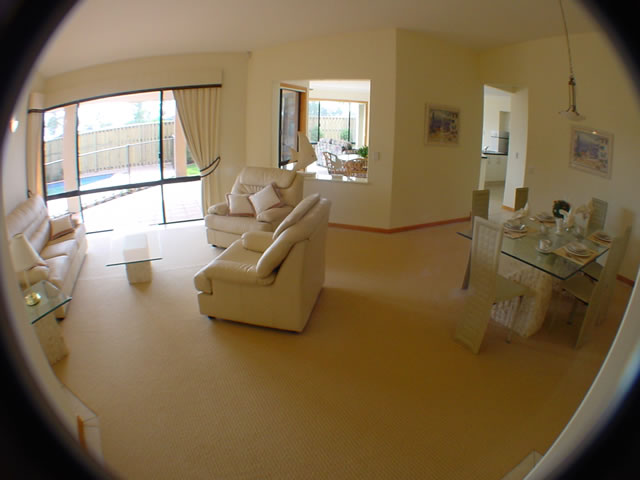Property Details
This stylish, contemporary home is the latest version of the company’s design, which is focused on family living and entertaining.
This multi-award winning design is suitable for resort style living, everything towards the back of the home – the family room, formal lounge room and master bedroom – is designed to capture the view, framed through floor-to-ceiling windows.
The features in the kitchen include stone bench tops, stainless steel canopy range hood and glass cook top. The appliance cupboard offers smart storage solutions and a modern stylish look. Within easy access to the patio, the kitchen makes entertaining a breeze.
A vaulted portico and polished timber double entry doors open into a tiled entry with raised ceiling. The sunken lounge and dining area with raked ceiling is immediately ahead and assessed from an attractive, modern archway.
Feature cut outs in the wall between the formal and casual family living area contributes to the open-plan ambience, while also contributing to the airflow through the home from front to back.
This design has three large bedrooms plus study. The study is located near to the front entry. The master bedroom is separately located from the other bedrooms for privacy with an open ensuite design and walk-in-robe. The spa bath looks through a feature opening with 2 pak bench top and western red cedar shutters, taking in the views from the large bedroom window.
The Oasis 4 has been designed for stylish South East Queensland living and offers a large covered patio adjacent to the meals, family and kitchen areas which makes the most of the Queensland lifestyle.
Every REEFSEA HOME is designed as a one-off to meet the needs of the individual and their particular requirements.
The Oasis range also includes a five bedroom design.




