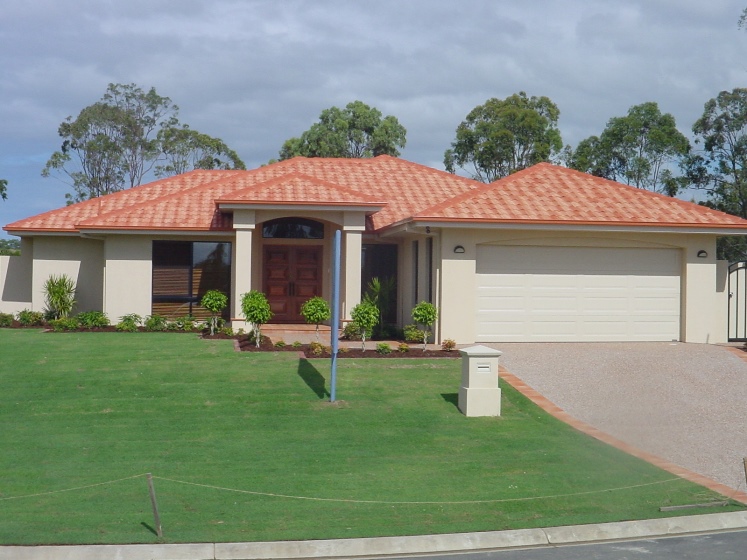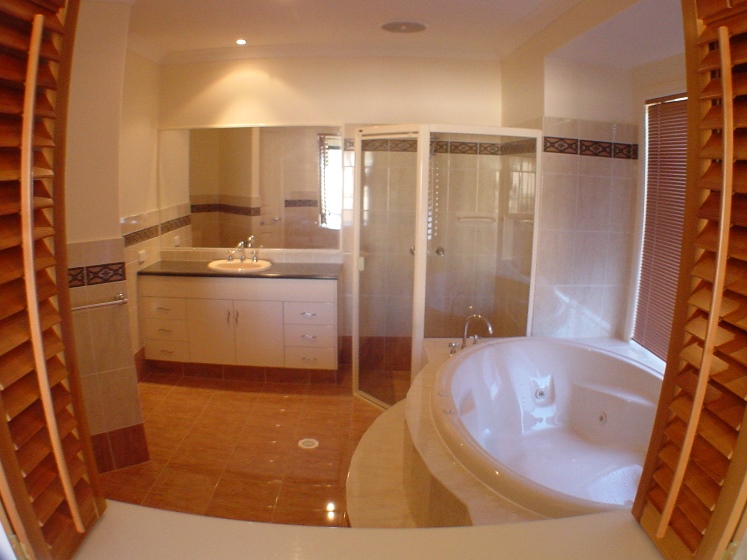Property Details
Property Description
The Oasis 4RE, New Display Home, is an open plan design incorporating a large rumpus room with a feature opening. The ensuite is a new design, with a large oval spa and feature opening including western red cedar bi-folds. The main bathroom has a two way access to Bedroom 2. The Display blends warm earth tones with features of new & different building products for clientele to view.
The main entry combines granosite columns with an arched portico feature, terracotta tiling and vaulted portico. Border tiling is shown throughout the main floor area and the use of both floor tiles as an entry tile feature.
Features in the kitchen include a granite benchtop, hardform cupboards with black Westinghouse appliances and an inset glass brick feature. Views to the pool/patio area are possible from all main living areas, main bedroom & ensuite. The large undercover patio provides a suitable area for all year round entertaining.


